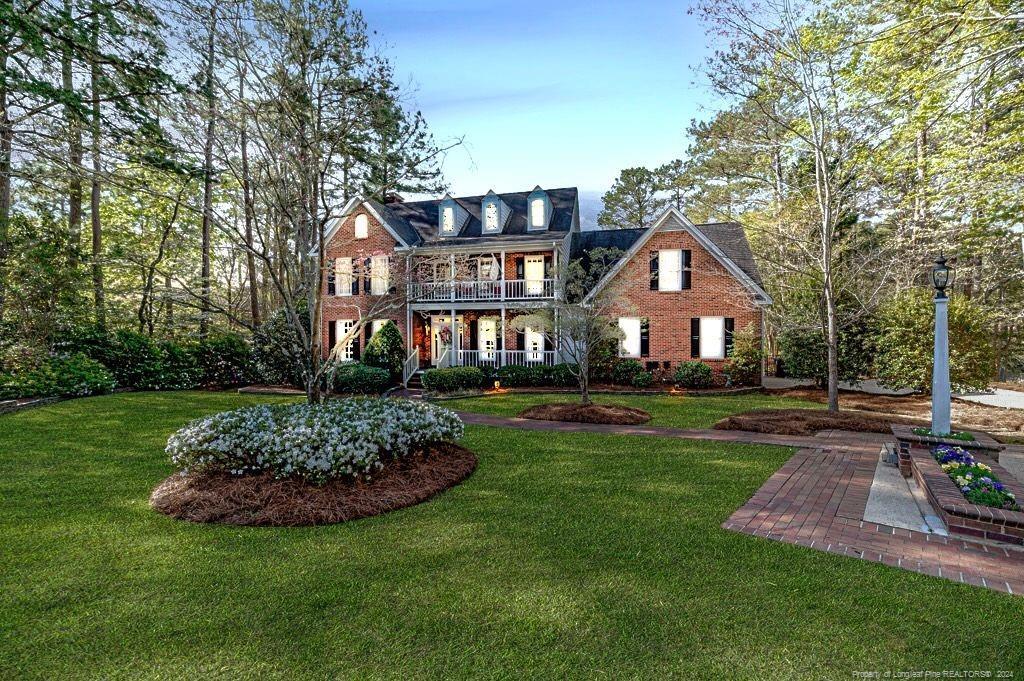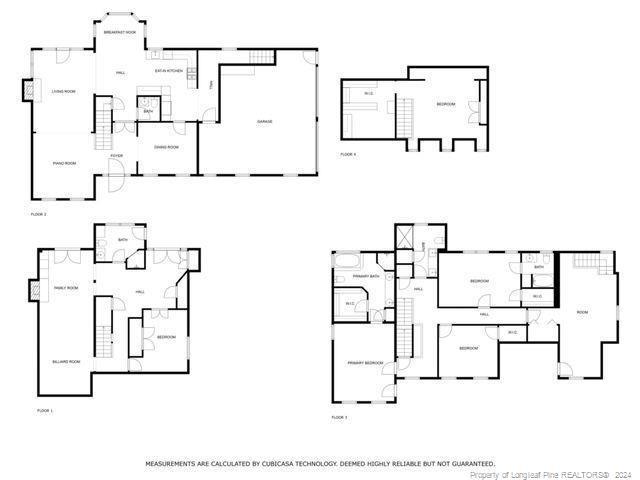2605 Wellington Drive, Sanford, NC 27330
Date Listed: 04/09/24
| CLASS: | Single Family Residence Residential |
| NEIGHBORHOOD: | WESTLAKE DOWNS |
| MLS# | 722497 |
| BEDROOMS: | 5 |
| FULL BATHS: | 4 |
| HALF BATHS: | 1 |
| PROPERTY SIZE (SQ. FT.): | 5,001-6000 |
| LOT SIZE (ACRES): | 0.76 |
| COUNTY: | Lee |
| YEAR BUILT: | 1990 |
Get answers from your Realtor®
Take this listing along with you
Choose a time to go see it
Description
Welcome to your lakefront home nestled in Westlake Downs. With over 5000 square feet,this exquisite home offers a sanctuary of indulgence. Enjoy stunning views and abundance of natural light cascading through expansive windows.Indulge in the epitome of culinary refinement within the heart of the home - a gourmet kitchen adorned with high-end finishes and appliances. Step outside into your own private oasis. An inground saltwater heated pool invites you to unwind amidst the soothing embrace of crystal-clear waters. Adjacent to the pool,a cabana beckons with the allure of a fireplace,grill,and beverage refrigerator,offering the perfect venue for gatherings under the starlit sky. This home is tailor-made for the modern family who loves to entertain. This sanctuary offers the perfect canvas for crafting unforgettable memories that will last a lifetime.Homeowners will have easy access to RDU, Cary, and the future homesite of the Toyota manufacturing plant in Randolph County.
Details
Location- Sub Division Name: WESTLAKE DOWNS
- City: Sanford
- County Or Parish: Lee
- State Or Province: NC
- Postal Code: 27330
- lmlsid: 722497
- List Price: $995,000
- Property Type: Residential
- Property Sub Type: Single Family Residence
- New Construction YN: 0
- Year Built: 1990
- Association YNV: Yes
- Elementary School: B.T. Bullock Elementary
- Middle School: West Lee Middle School
- High School: Lee County High
- Interior Features: Air Conditioned, Bath-Double Vanities, Bath-Jetted Tub, Bath-Separate Shower, Bonus Rm-Finished with Closet, Cathedral/Vaulted Ceiling, Ceiling Fan(s), Foyer, Laundry-2nd Floor, Laundry-Inside Home, Security System, Trey Ceiling(s), Walk-In Closet
- Living Area Range: 5001-6000
- Dining Room Features: Breakfast Area, Formal
- Flooring: Carpet, Concrete, Hardwood, Tile
- Appliances: Dishwasher, Microwave, Range-Gas
- Fireplace YN: 2
- Fireplace Features: Gas Logs
- Heating: Forced Warm Air-Gas
- Architectural Style: 3 Stories
- Construction Materials: Brick Veneer And Siding
- Exterior Amenities: Playground, Water View, Waterfront Property
- Exterior Features: Fencing - Rear, Gutter, Lawn Sprinkler, Outside Storage, Patio, Patio - Covered, Pool - Inground, Porch - Covered, Porch - Front, Walkout basement at back
- Rooms Total: 11
- Bedrooms Total: 5
- Bathrooms Full: 4
- Bathrooms Half: 1
- Above Grade Finished Area Range: 3501-4000
- Below Grade Finished Area Range: 1201-1300
- Above Grade Unfinished Area Rang: 0
- Below Grade Unfinished Area Rang: 0
- Basement: Finished Basement
- Garages: 2.00
- Garage Spaces: 1
- Topography: Cleared, Level
- Lot Size Acres: 0.7600
- Lot Size Acres Range: .76-1.0 Acre
- Lot Size Area: 33105.6000
- Lot Size Dimensions: 193'x232'x142'x210'
- Electric Source: Duke Progress Energy
- Gas: Dominion Energy
- Sewer: City
- Water Source: City
- Buyer Financing: All New Loans Considered, Cash
- Home Warranty YN: 0
- Transaction Type: Sale
- List Agent Full Name: HECK FURMAGE
- List Office Name: COLDWELL BANKER ADVANTAGE - FAYETTEVILLE
Data for this listing last updated: May 1, 2024, 5:48 a.m.
SOLD INFORMATION
Maximum 25 Listings| Closings | Date | $ Sold | Area |
|---|---|---|---|
|
129 Rosemont Lane
Sanford, NC 27330 |
3/28/24 | 674000 | ROSEMONT (LEE) |
|
1610 Lord Ashley Drive
Sanford, NC 27330 |
4/2/24 | 625000 | WESTLAKE VALLEY |
|
106 Foothill Court
Sanford, NC 27330 |
3/11/24 | 585000 | AUTUMNWOOD |
|
2310 Brownstone Drive
Sanford, NC 27330 |
4/11/24 | 469900 | BROWNSTONE (SANFORD) |
|
2001 Spring Lane
Sanford, NC 27330 |
4/11/24 | 409900 | LEE COUNTY |
|
2714 Bellaire Drive
Sanford, NC 27330 |
4/23/24 | 385000 | NONE |
|
2709 Bellaire Drive
Sanford, NC 27330 |
3/28/24 | 384500 | BELLAIRE |
|
320 Westport Place
Sanford, NC 27330 |
3/8/24 | 375000 | HERITAGE POINTE |
|
1036 Pendergrass Road
Sanford, NC 27330 |
2/7/24 | 324900 | NONE |
|
2009 Sutphin Drive
Sanford, NC 27330 |
2/23/24 | 299900 | CARBONTON HEIGHTS |
|
1516 Phillips Drive
Sanford, NC 27330 |
3/20/24 | 275000 | OWLS NEST |
|
1911 Spring Lane
Sanford, NC 27330 |
3/21/24 | 264000 | OTHER |
|
215 Brookfield Circle
Sanford, NC 27330 |
3/1/24 | 230000 | HEARTHFIELD LAKES |
|
909 Carthage Street
Sanford, NC 27330 |
3/6/24 | 199000 | NONE |
|
335 Queens Road
Sanford, NC 27330 |
4/26/24 | 130000 | NONE |



















































